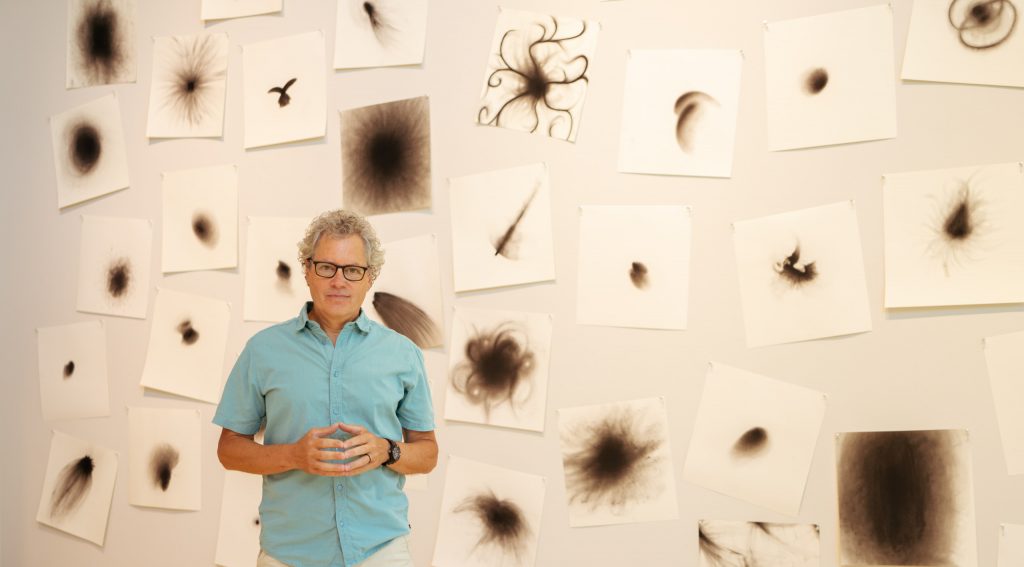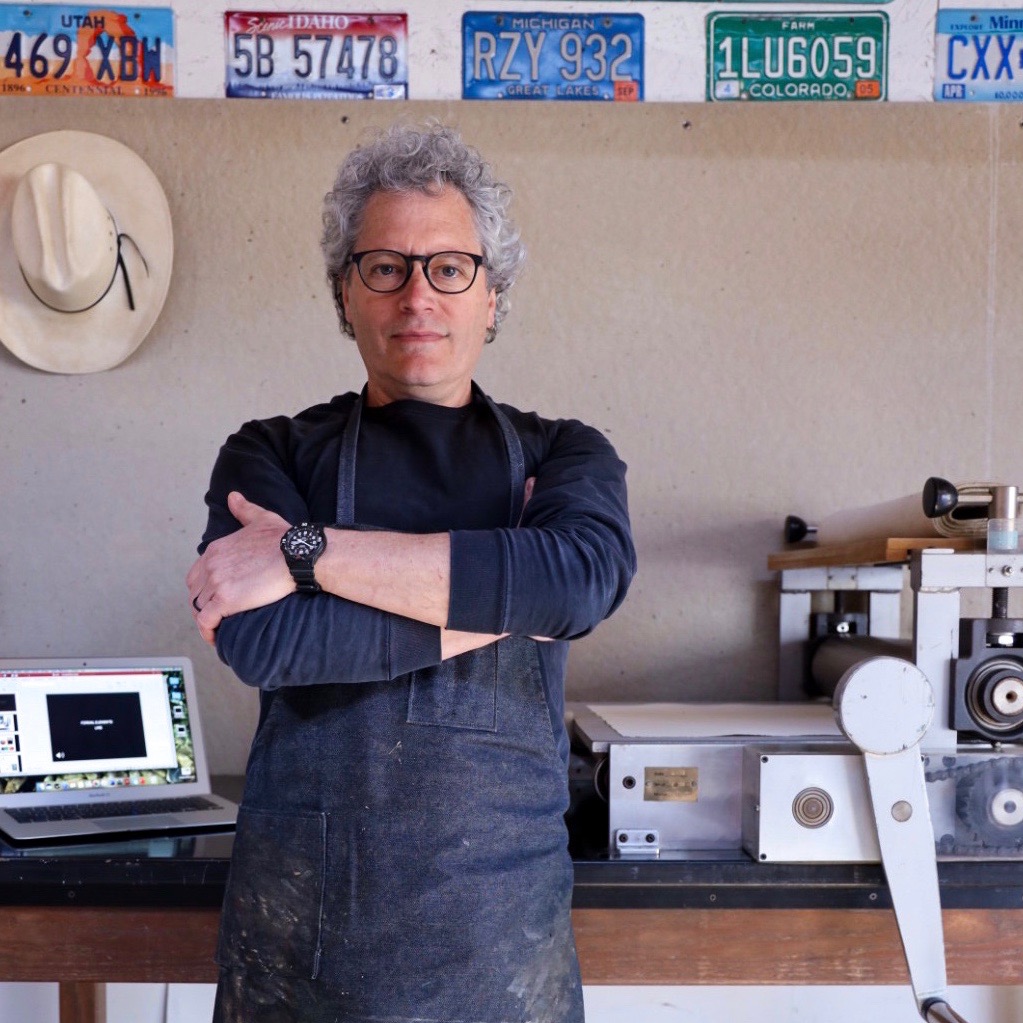I taught in the Department of Art and Art History at St. Olaf for 29 years and retired in June 2024. Before I literally rode off into the sunset (I now reside in Montana), I was compelled to share a little historic perspective with my relatively young department members. Everyone listed below has retired or moved on.
I arrived in the fall of 1995 to replace Irve Dell, who had just received tenure and was on sabbatical in New York City. The Art and Art History Department staffing included:
- Wendell Arneson — painting and drawing
- Jan Shoger — printmaking and drawing
- Mary Griep — painting and drawing
- Irve Dell — sculpture
- Ron Gallas — ceramics
- Meg Ojala — photography
- Judy Yourman — new media
- Mac Gimse ’58 — art history
- Matt Rohn — art history
- Katy Smith Abbott ’87 — art history
- Karen Helland — museum director
- Christie Hawkins — art technician
We had a thriving program. Our capstone, Senior Studies Seminar, typically served 30-40 students (the largest class I remember was 54 in 2000!). The department was founded in 1935 by Arnold Flaten, who literally built the Art Barn by hand and with the help of his students. It was located on the fringes of campus next to Old Main (where Regents Hall of Natural and Mathematical Sciences is now). The center of campus was where the Center for Art and Dance is now — it was the old student center and was adjacent to the administration building (now Alumni Hall).
A women’s dorm was built next to the Art Barn in the 1950s and, as our program grew, it was repurposed as Flaten Hall in the 1970s and we expanded. Steensland Library was the art museum. That’s where I landed in 1995 after receiving my MFA from Colorado State and looking nationally for jobs in sculpture, drawing, or printmaking. My mentor from Hope College, Billy Mayer, did a National Association of Schools of Art and Design (NASAD) site visit on campus and said “St. Olaf has a great art program, but the building is sh#t. Don’t go!” It was probably the only time I did not take his advice.
Flaten Hall high points (low points) included:
- Wind, leaves, and snow would blow from the north into the 2D studios on the second floor and offices on the main floor. Figure drawing models turned blue.
- The south-facing wall was three stories of windows, and summer heat reached 120 degrees indoors.
- Professor Emeritus of Art and Art History John Maakestad ’50 and his sons dug out the earth below the Art Barn (with shovels and buckets) for the ceramics wheel room. It was like a Medieval beer cave in there.
- The sculpture studio had an electrical switch so students could choose to use the bandsaw or belt sander — but not the two simultaneously.
- The two electric kilns in ceramics shared the same outlet, and it was black from frequent short circuits and electrical fires.
- The building was impossible to lock overnight or weekends. One time all of the Mac computers were stolen from the new media lab — and later found under tarps in the woods by Irve’s dog Edith.
- Ruthie (an octogenarian custodian who always provided snacks for students in her cleaning closet) would routinely kill snakes with her broom in the subterranean photo darkroom.
- The 2D finishing room was shared with an intaglio press, and it was impossible to keep matting materials clean.
- The only ventilation was a single hood on the third floor for fixative.
- Ron said it was like living in a deer hunting camp — but we were very close, and we had freedoms that are difficult here in the center of campus (frequent iron pours, BBQ lunches, pit-fired Raku, and bicycle and motorcycle maintenance).
- The Apprenticeship Program (updated to the First-Year Emerging Artist Program and now the Emerging Artist Program) was founded by Professor Emeritus of Art Arch Leean but funded annually with a single check from Steve Carpenter ’82. In 2011 Steve and Wendell, along with their spouses Julie Wellman and Beth Christensen, established an endowed fund for the Apprenticeship Program, with additional gifts from alumni and other supporters of the program. The Leean Carpenter Art Apprentice Fund — named in honor of Leean, who died the year the fund was established — has been supporting the program since.
- It was a milestone in 1994 to finally hire Christie Hawkins as the first art technician. Her office was in an old men’s bathroom on the third floor — urinals still in place under her work bench.
Buntrock Commons was finished in 1999, and that opened up what is now the Center for Art and Dance (CAD) for renovation. Irve, Jan, and Christie (with newborn Anna in arms — she didn’t take a maternity leave) spent countless hours with HGA Architects and facilities designing CAD. We moved in the summer of 2001. Ron said it was like going from an old Ford pickup running on three cylinders to a brand new Mercedes Benz. The first day of class in our new building was September 11.
I hope you find this reflection helpful, heart-warming, and compelling. It’s important to know where we’ve been, the challenges we’ve overcome, who we are, and the potential of where we may go.

